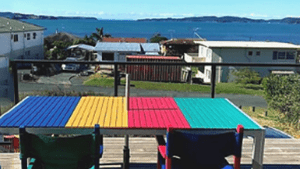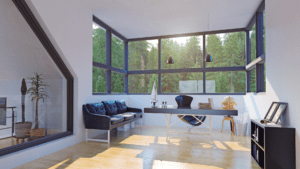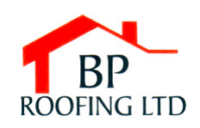Past Project: Kotuku Place, Snells Beach
If Anne and Len had proceeded with their original plan, which is likely what an independent architect or architectural designer would have recommended, their existing home would have likely had to have been rebuilt from the ground up, to ensure that there was enough structural bracing to be able to support the upper level. This would have cost at least a hundred thousand dollars more, meaning that some of what we were able to achieve e.g. a spacious ensuite, fully waterproofed deck and replacement of all of the existing joinery, would have been put into jeopardy.
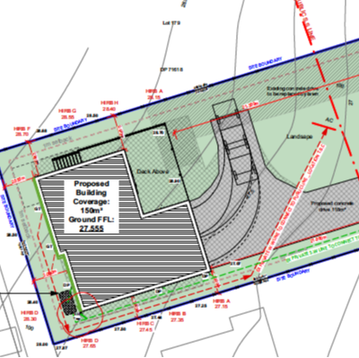
Upgrading the Base; As we were changing the location of Anne and Lens home to give them some more space for the boat and a few surfboards, the first step was to complete the foundation works in the spot where the existing home would be moved to, and the new basement level would be built.
Existing Home Moved; Once the new base was ready, the existing home had to be disconnected from its foundations, moved to its new location and then propped up over the new foundation. Props were required because the builders needed to be able to safely work underneath the house to construct the new basement level, and then complete the internal renovation of their existing home.
Building the Bottom; Now the really exciting part of Anne and Len’s home extension could start – the framing of the new ground floor level. This is always the stage of a home extension where you really start seeing your dream home take shape and it is always a terrific milestone to tick off the list for both Certified Home Extensions and the client. Once the framing was complete, our builders were able to remove the props, and the house was ready for small changes that would make a big difference like new joinery, a waterproofed deck and a fresh coat of paint.
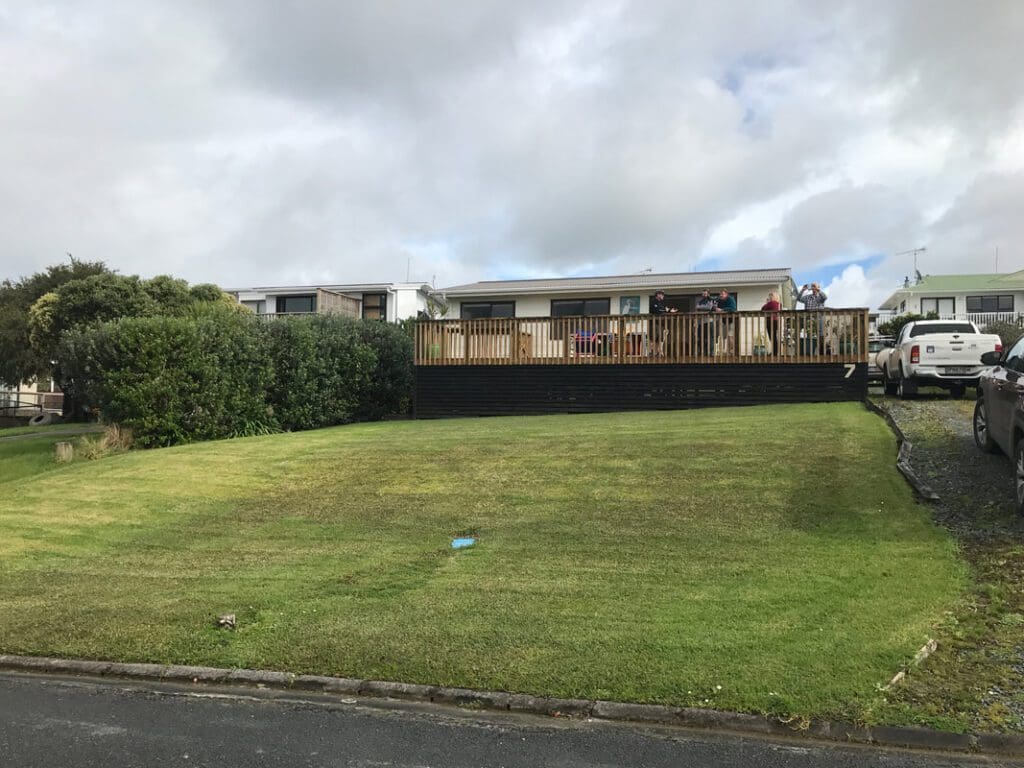
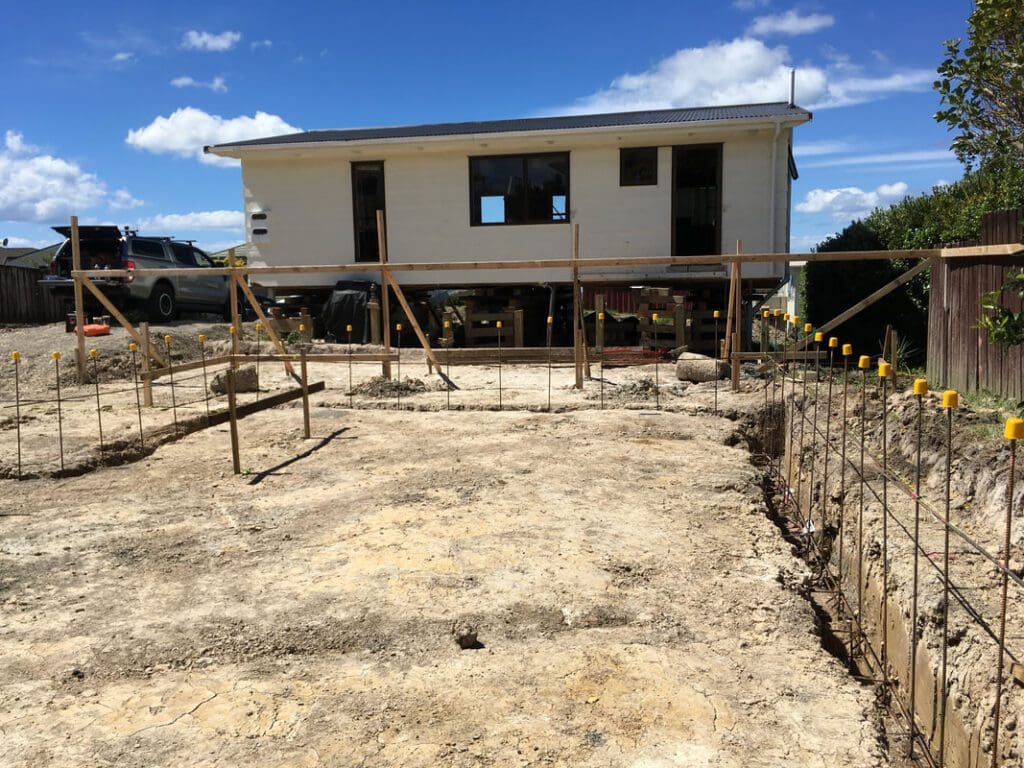
Perfect Spot for a Coffee; One of our favourite features of this home extension was the large, waterproofed deck that spanned the length of the upper level, giving Len the ideal location to check whether the surf was up in the morning. Waterproofing their deck also meant that they could minimise the likelihood of mould and mildew damage which was especially necessary considering how close they were to the beach, and the high levels of salt and water exposure their new home extension was likely to have.
“Dressing” the Exterior; Another key requirement that Anne and Len had was the re-clad of their existing home with a material that was more suitable for the high levels of salt, spray and wind that they experienced being so close to the beach, Our recommendation was palisade, which is essentially a plastic weatherboard that requires little to no maintenance. This, in combination with bricks on the new lower level, meant that their new home was stylish, durable and practical – all of the boxes ticked!
The Long Term; As with all of our home extensions and custom new builds, the bigger picture as well as short term needs were covered off as part of construction. This was especially key for Anne and Len as this was their retirement home that they wanted to spend many happy years in. So adding the finishing touches looked a little bit different with this home extension, as a lot more thought went into things like door openings, showers and access from one level to the next.
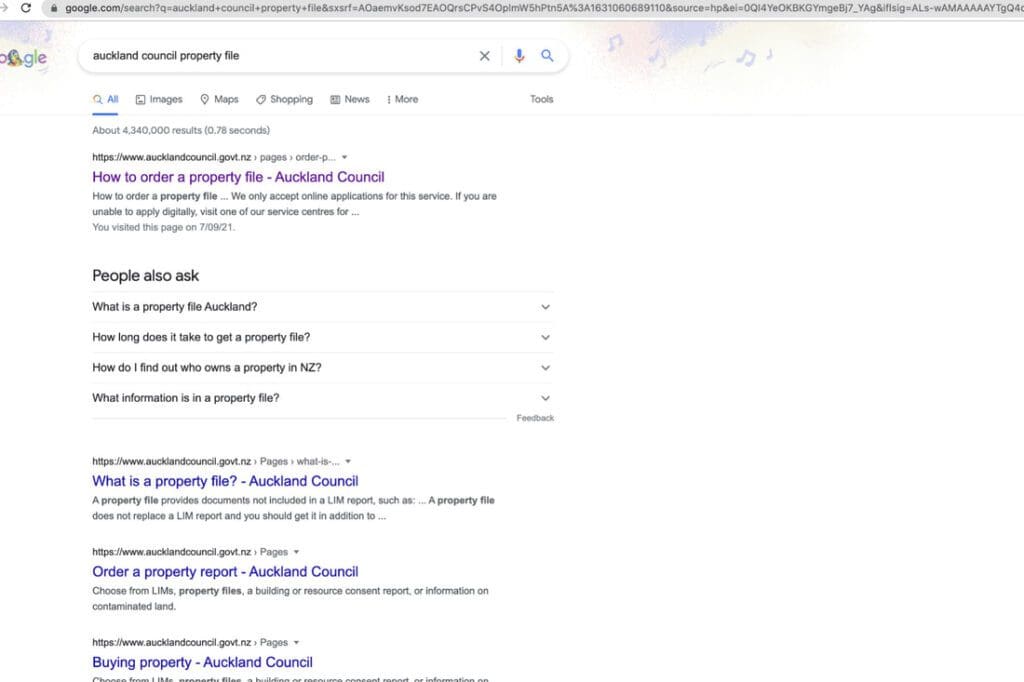
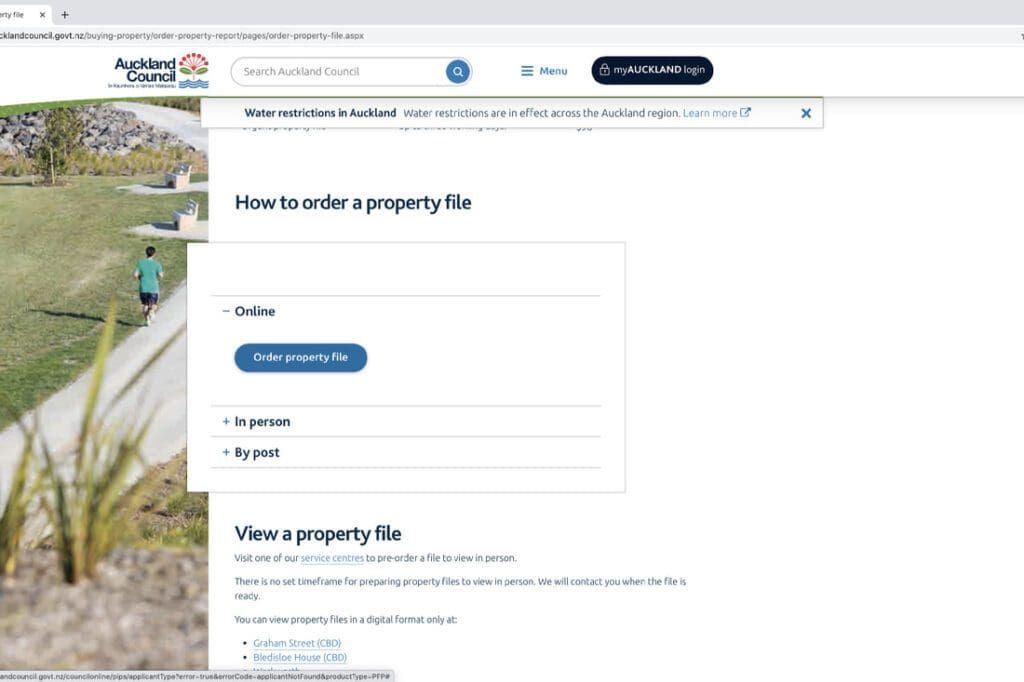
Cherry on Top; Part of addressing Anne and Len’s long term needs was the incorporation of a lift into the extension. This meant that even if Anne or Len required a wheelchair in the future, they would still be able to enjoy every aspect of the home that we had all spent months pouring love, care and attention to detail into. Also, in order to be able to achieve the full scope of works, Len completed the interior painting of the new extension and upper level, which is an option for all of our clients if finances are tight. This mean that they were able to save some coins for doing things like increasing the height in the garage to make sure that the surfboards could stay on the top of the jeep.
Now; Anne & Len have the ultimate beachside home. Complete with terrific indoor-outdoor flow, a master suite where the first thing you see every morning is the beach and an art room and double garage for them to pursue their various hobbies, they can’t wait for retirement.
If you are reading this and thinking hey I have views and am in desperate need of some more space or are wanting a home that you can live the ultimate retirement lifestyle in, then we can help you, just like we helped Anne and Len. Don’t hesitate to send us an email or give us a call!
Check more useful articles here
3 Reasons why utilising natural light in your home is
3 Reasons why utilising natural light in...
Read More
