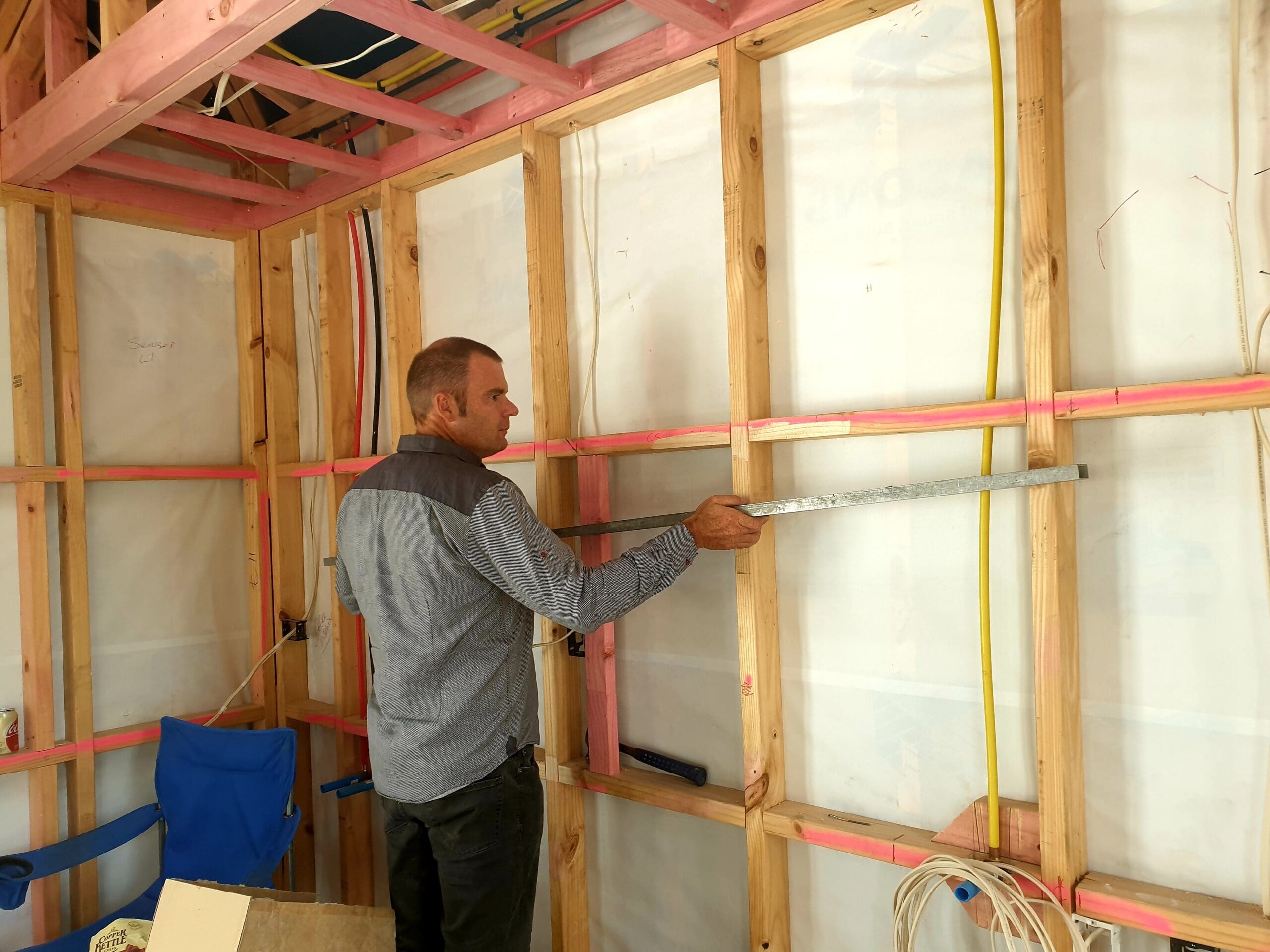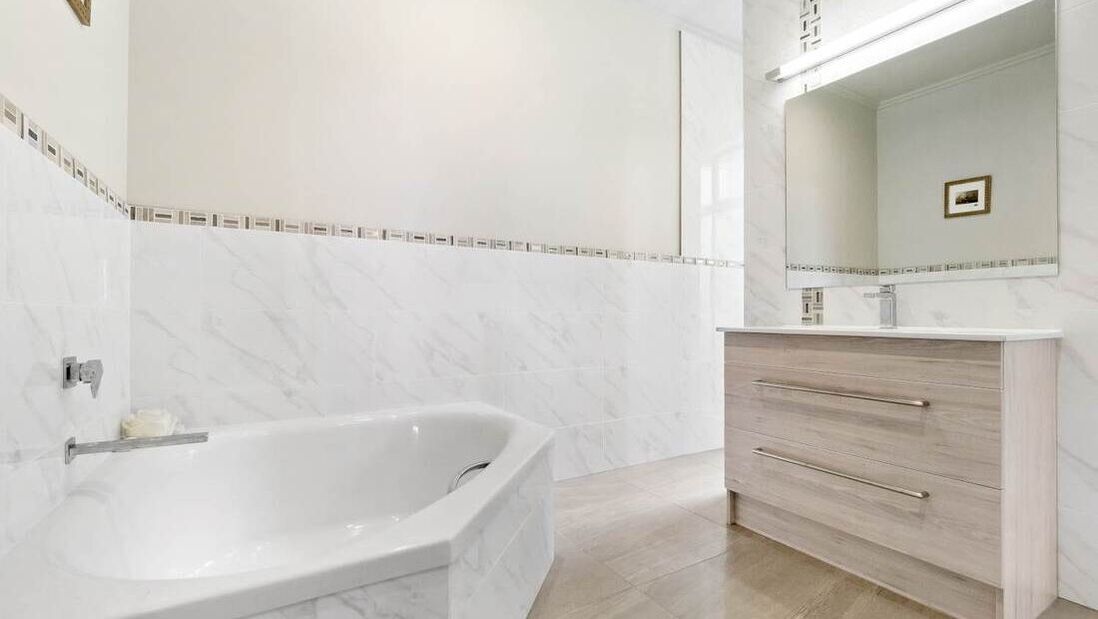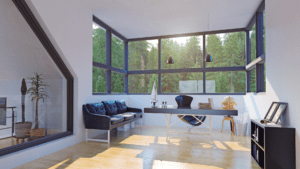Do I Need Building Consent?

Typically, you require Building Consent if the scope of your project involves any of the following works;
- Any new building, for example, a custom new build, minor dwelling, garage or any other accessory building larger than 10m2
- Any increase to the floor plan of your existing home, whether it be a single storey extension or the addition of another level
- Any works that affect the structural integrity of your home, for example the removal of a load bearing wall to open up your kitchen
- Any works that involve new plumbing or drainage and/or the movement of plumbing or drainage, for example, the addition of an ensuite, or perhaps adding a bath or shower to any existing bathrooms
- Heating, ventilation and air conditioning systems i.e. a fireplace. (Note the addition of a heat pump or DVS does not typically require Building Consent)
- Swimming pools more than 35,000L and any swimming pool fence
Fences that are higher than 2.5m - Any decking area(s) that are more than 1.0m off the ground

To make it super easy, lets look at the following fictional scenario. John and Mary are looking at completing a bathroom and ensuite renovation. It is tiled currently, and they are going to keep all of their fixtures in the same position. The goal of the bathroom and ensuite renovation is simply to give the rooms a fresh look, with no significant changes made beyond aesthetics. As there is no new plumbing or drainage, nor is any plumbing or drainage moving as a result of the renovation, and because the floor of their bathroom and ensuite is already tiled, building consent is not required.
If the scope of work for John and Mary’s project involved replacing the vinyl on their bathroom and ensuite floors with tiles, plus adding a shower into the existing bathroom, which currently only houses a bath, then building consent would be required. This is because there is new plumbing and drainage works required, and the addition of tiles to a floor which has previously only had vinyl laid, requires different underlay and waterproofing.

This is a pretty basic scenario, so if your project is more complex and you are still confused about whether your project might require Building Consent or not, then don’t fret. During our Start Up Session which is the first stage of our process, one of our team will go over your project with you in detail and clearly explain why your project requires Building Consent and the steps that need to be taken in order for it to be granted. To schedule a time for a Start Up Session then give Emily a call now, she is ready and waiting to chat about how our team can help you best.
Otherwise check out our other blogs here for more information about the systems and processes that we have developed to make creating your home extension or architectural new build easy.
Check more useful articles here
3 Reasons why utilising natural light in your home is
3 Reasons why utilising natural light in...
Read More









