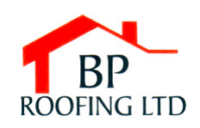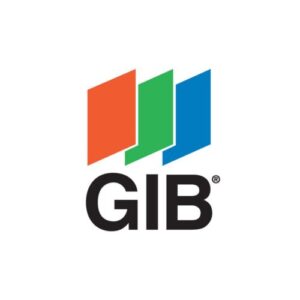NEW BUILDS
Thinking about building your dream home, but no idea where to start?
Don't fear, Certified Home Extensions are here to help!
By choosing CHE to assist you with your new build, you will enjoy;
- Carefully chosen architects or designers, who understand your lifestyle and listen to what your needs may be.
- A beautiful new home, customised from the ground up and perfect for your land, lifestyle and loved ones.
- A team with the knowledge and expertise to tackle a challenging, complex designed home methodically and confidently.
- Complete peace of mind, safe in the knowledge that there will be no budget blowouts. We will provide you with a detailed 33 page fixed price Action Plan before construction commences.
Why should you build a new home with us?
Making the decision to build a new architectural family home is exciting but could also often be intimidating, overwhelming and daunting if you don’t have a trustworthy established company to help you every step of the way.
When you come on board with the Certified Home Extensions team, we take all of the worry away from you by offering a full design to build project management service, which guarantees that you will have an easy experience. Our team helps you with everything from design concept, dealing with the council to managing tradespeople, leaving you free to do the fun stuff like choosing colours, fittings and furniture – although we can help you with this too if you like.
To date we have completed more extensions and renovations then custom new builds. However, in saying that we have successfully completed several architectural homes, all of which have involved extremely complex components.
Like extensions, custom architectural new homes are not just standard wack them and stack them, mass produced state housing type projects, We’ve developed a tried and true process based on the 176 past projects that we have successfully completed since we began the company in 2003, giving you a proven method of success for building your dream home.
Architectural New Builds
If you’ve found the site where you can picture your children growing up & (one day) your grandchildren playing, you need to consider a custom new build.
Some of the key differences between your custom new build & a standard family home are; your individualised new build begins with a from scratch design that is tailored according to your site & lifestyle, as opposed to you choosing a plan that has already been drawn. This means that views are captured, sunshine is maximised & space is optimised. The end result of this means that there are no additional redesign or reengineering costs as from the beginning the layout of your home is the pictorial representation of what you have been dreaming about.
Building a family home from scratch also gives you the opportunity to turn key areas of your home into stand-out features i.e. natural stone feature walls to emphasise fireplaces. Adding unique highlights to your new home is difficult with a company who is accustomed to building standard properties & there are often significant costs associated, as they do not tend to favour things which are different to the generic plans that they build. Whereas here at Certified Home Extensions we specialise in custom, making everything from marble bench tops, exposed decorative timber beams & large walk-in showers one hundred percent possible.
With the Certified Home Extensions team on board, the building world is your oyster. We won’t impose any restrictions on you in terms of electrical fittings, exterior materials or interior decorating choices. This means that the end result of you choosing to build new is a forever home that you will be able to enjoy for years to come.
Aspects such as the natural stone which we installed on the above fireplace are a great way to make a real feature in your living area.
This family home in Pukekohe was a particularly challenging site due to the slope of the section. We excavated to create usable space downstairs and then built a 4 bedroom family home on the second level. This meant that the owners had a large flat backyard for the kids to throw a ball for the dog, as well as the perfect office underneath their home meaning that work never had to be brought upstairs.
Hilltop Builds
Auckland has many treasured nooks and crannies tucked away on the slopes of its hills and mountains & thats what makes it the place we love. A lot of the most desirable locations in our beautiful city are perched on top of the hills overlooking the sparkling waters of our 2 harbours.
While it is true that building on a slope does require more consideration, experienced tradesmen & clever design work than building on a flat site, the benefits are the million dollar views that are often a key feature of steep sections. The challenge is building a home that exceeds your expectations without compromising on layout, usable space or indoor-outdoor flow.
For many builders this is an insurmountable obstacle, but here at Certified Home Extensions we specialise in the unique, making it easy for you to complete your home within the required investment figure with the systems we have developed based on 176 successful past projects,
For example, before we even begin drawing up the plans for your project, we”d often have a conversation with our piling expert, excavator operator and drain-layer about what an appropriate plan of attack might be to maximise the usable space with minimum complexity. This not only reduces the risk of a budget blowout but also means you could potentially be living in your dream home sooner, as all potential challenges are overcome at the beginning of your project as opposed to during construction.
Garages
The amount of stuff we have the power to accumulate over time is unbelievable especially as kids get older and move to the next stage of life. Before you know it the double garage that seemed so spacious when you first moved into your home can become cramped and a real obstacle course, making parking your car a distant memory.
Never fear though, we can help. The Certified Home Extensions team specialises in custom double, triple & quadruple garages which are built in keeping with the overall aesthetics of your home. This means that instead of the construction of a cheap tin shed, you’ll achieve a cohesive integrated garage which is a real asset to your home. Dad will be able to store his tools, mum can park her car & everybody will be happy.
Also, its common knowledge in Auckland that there is a housing shortage, especially in sought after areas such as Point Chevalier, Remuera & St Heliers, as well as the inner city. This means that housing spaces are in hot demand, making it an increasingly popular idea to convert the back of your section into a house & income unit.
Whether it’s a future home for your parents or children, or a property that you are going to rent out to cover your own mortgage, the team at Certified Home Extensions can help you to navigate dealing with council & guarantee an efficient, stress-free experience from design to construction.
Andrew & Tanya had a lot of empty space on a slope at the front of their section but no idea as to how they could maximise its potential. We built them a 118m2 garage/workshop/office complete with bathroom which created the perfect space for them to store their cars as well as run their business from home.
Happy Clients
4 REASONS WHY BUILDING A NEW HOME IS EASY WITH CHE

1. Expert Experience and Knowledge
After having successfully completed 176 home extensions, the Certified Home Extensions team has all the experience needed and more when it comes to working on treasured family homes.
Throughout his twenty-one years in the construction industry, Alvin has encountered and overcome just about every problem imaginable with a building project.
After thirteen years of focusing solidly on extensions and renovations, it is very unlikely that there will be a challenge arising from your project that we do not know how to overcome.

2. Complete Turnkey Solution
This is where we come in. Our team will assist with your designing process (ensuring it runs as efficiently as possible), deal with the council in order to obtain the required consents, organise the sub-trades and then manage the construction process while keeping you updated every step of the way. We will ensure that you have a stress free journey towards making your extension dream a reality.
This means that you do not have to deal with any of the typical stresses involved with a building project e.g. ensuring the plumber turns up on time. We will leave you to focus on the excitement of dream home becoming true before your eyes.

3. (Awesome) Action Plans
Sometimes it takes 2-3 revisions to get these 13 pages 100% correct but we are happy to do 200 revisions if that is what it takes. We want you to understand every detail and material that is going into your project. Rather than saying “Hey! I thought that was included!” we guarantee that you will be impressed with the depth of detail in what we have covered.
Our Action Plan provides the ultimate level of transparency meaning that you will have absolute clarity about constructing your dream extension.

4. Comprehensive Communication
Our team will update you once a week regardless of the stage we are at. We will always keep you in the loop, whether we are drawing up concept plans or hanging doors in your new extension. This means that we will never leave you wondering about the status of your project. You will have 24/7 access to your project schedule on our project management software as well as weekly emailed reports throughout construction.
We put a high emphasis on trust and communication right from the initial phases of your project. Architectural designers, tradespeople, engineers and council members always speak a different language and it is important that you feel comfortable.
Get in touch
You may reach us through the following:
- 09-233-3113
- emily@certifiedhomeextensions.co.nz






