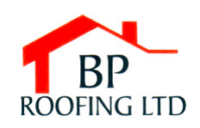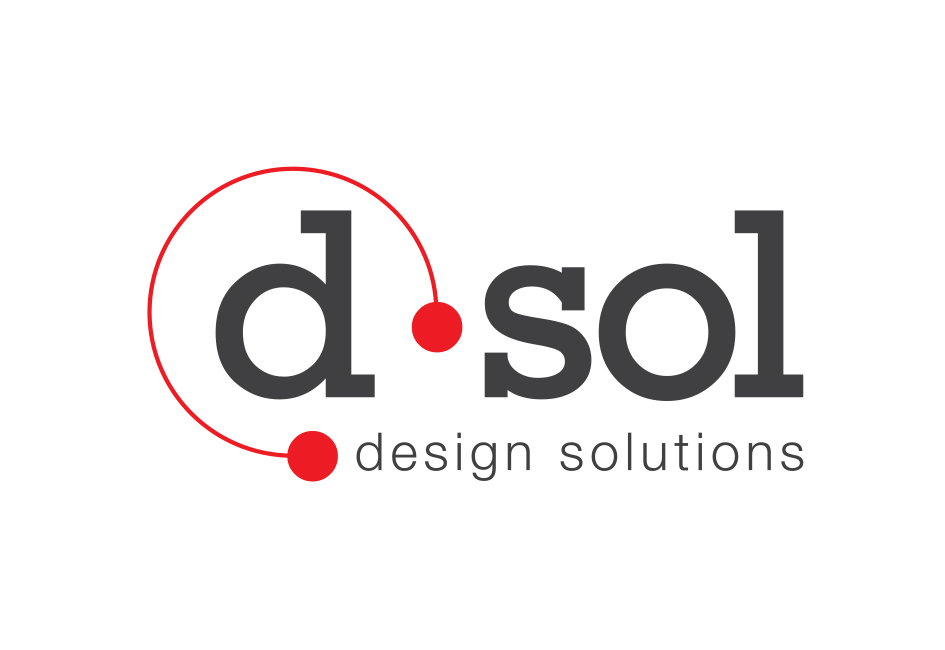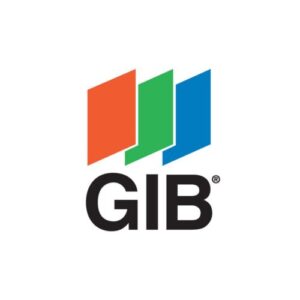About us
Extension Specialists
When considering an extension to your treasured family home, it is crucial that you choose a company who specialises in extensions such as CHE, as opposed to somebody who squeezes the odd project in between new builds.
Extending a home is far more difficult then building new to match the extension with the existing, and you need to be dealing with somebody who has a lot of experience as well as a high skill level. The ultimate end goal with any extension is for people to not be able to tell where your existing home started and where your new extension begins. We’ve been extending homes all over Auckland for 16 years and this is what we strive to achieve with all of our projects.
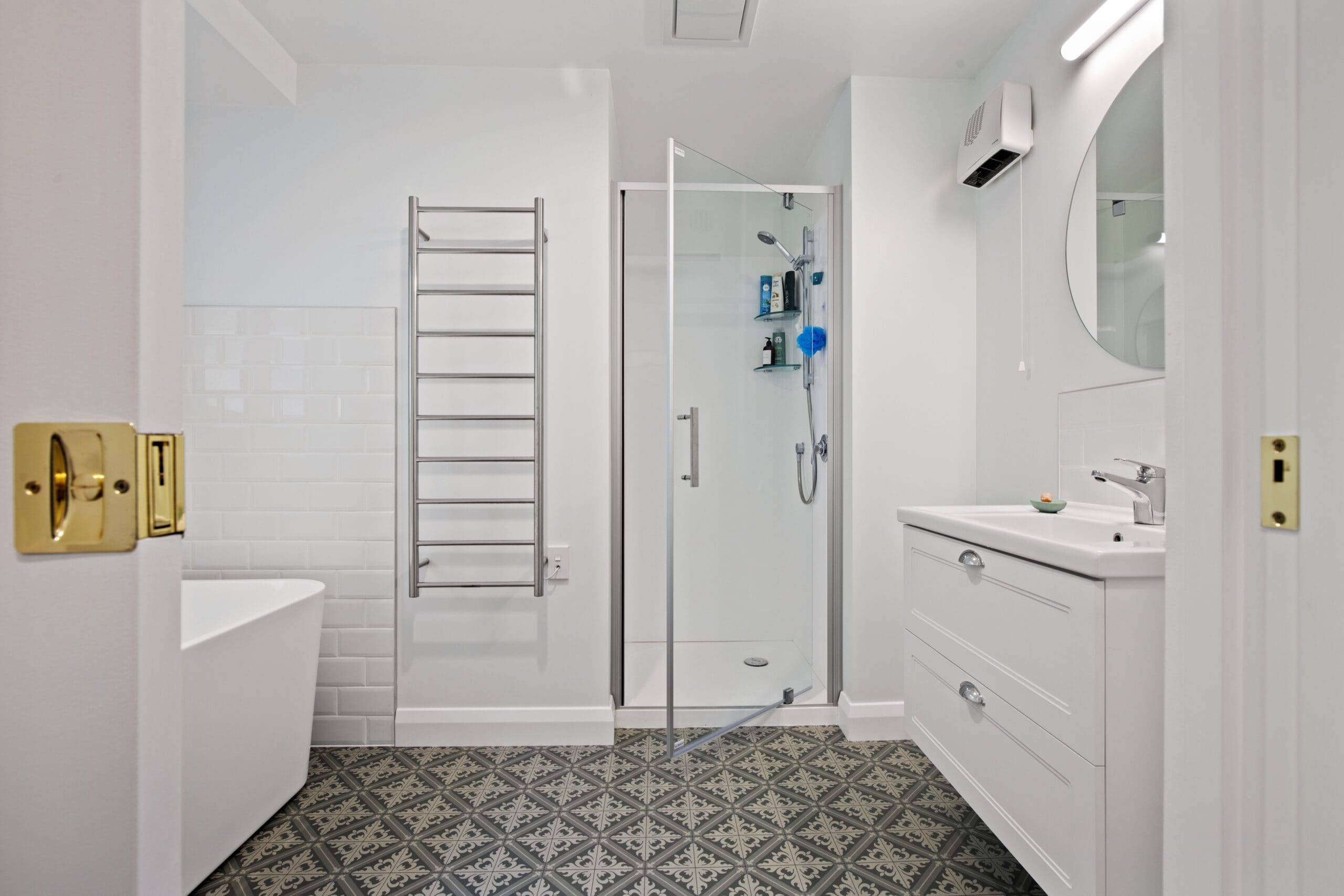
Why choose Certified Home Extensions?
When considering an extension to your treasured family home, it is crucial that you choose a company who specialises in extensions such as CHE, as opposed to somebody who squeezes the odd project in between new builds.
Extending a home is far more difficult then building new to match the extension with the existing, and you need to be dealing with somebody who has a lot of experience as well as a high skill level. The ultimate end goal with any extension is for people to not be able to tell where your existing home started and where your new extension begins. We’ve been extending homes all over Auckland for 16 years and this is what we strive to achieve with all of our projects.
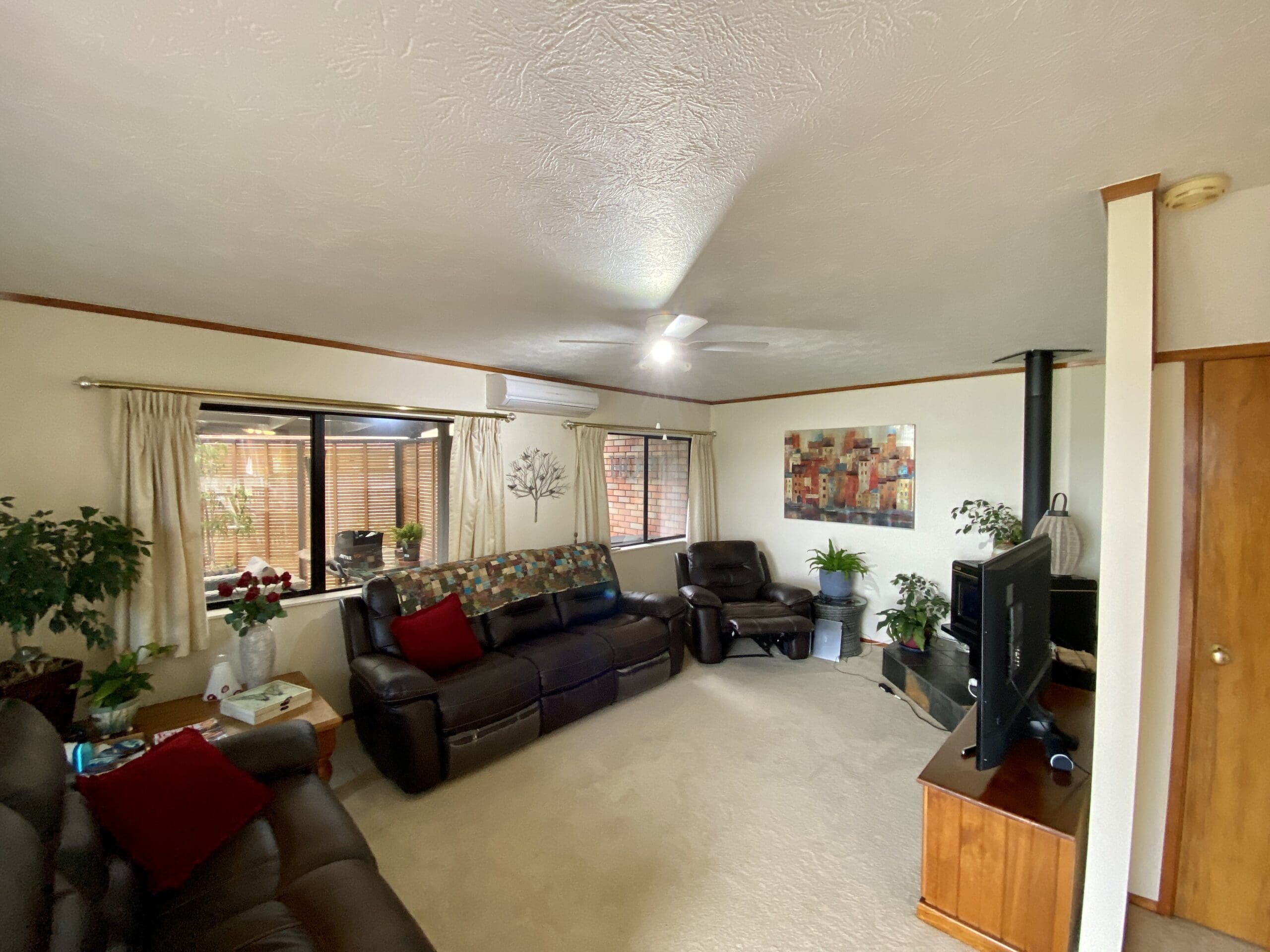

Our Process
If you know you need more space, or are looking to build a new home, the first stage is for you to give us a call.
We’ll ask you a few questions and then schedule a time for Emily and/or Alvin to pop out and discuss how we have helped others in a similar position and how we can help you.
One thing that you can do that will help us in the meantime, is returning the questionnaire that will be included in your complimentary Ultimate Information Package before your Start Up Session. This gives us the opportunity to learn a little bit more about how we can help you best, before we meet for the first time.
This is when you’ll meet us for the first time, as we sit down together and run you through every step of the process that we’ve developed for making your experience easy.
We’ll also go for a walk around your home & present you with a preliminary price range for your project that is based on our past experience.
Our ultimate goal here is to end any fear or uncertainty that you might be feeling, and start up excitement & creativity, essential ingredients to any building project!
Once we’ve knocked your socks off with our Start Up Session, the next stage is for one of our handpicked architectural designer’s to come and view your home and proposed project.
With your dreams and lifestyle requirements, the designers creative flair, and our practical experience, we will quickly come a with some good solutions to help you create more space in your home while retaining or enhancing indoor-outdoor flow, sun retention and the overall asthetics.
The strong relationships that we have with our chosen designers also means that we can guarantee you five-star treatment as we move from concepts to full working drawings. This process usually takes at least six months, so being a priority is key.
Once you’ve confirmed you’d like to proceed with our designer, we’ll begin the concept drawings which will be the most exciting stage of the design process for you.
Concepts are where we establish the floor plans & elevations (what your home will look like from the outside). Our designers generally include three revisions of these as part of their price, as truthfully the first draft is never 100% correct, or some of our clients don’t quite know what they want until they see something down on paper to critique.
This is all part of the process & we encourage you to take as much time as you need. Correct concept drawings save time & money for everybody later down the track, as we get closer to making the dream that you have for your home a reality.
Once you have finalised your conceptual dream home, the next stage of the process is Full Working Drawings (FWD). These show all connecting details, flashing specifications and engineering requirements that we use to prove to the council that our proposed project will comply with the building code.
Not too much input is required from you during this stage, it is really just a lot of back and forth between ourselves and our designers as we sort out the necessary details. We will keep you updated weekly, as everything progresses efficiently.
As soon as the FWD are ready, we submit them to council on your behalf. Auckland council are well known for their inefficiency which is why we call council once, sometimes twice a week. This ensures that your consent comes through as quickly as possible & we can get on with the exciting stuff.
While your building consent is processing, or alternatively once you have brought consented plans to us, we’ll schedule a site visit at your home. Every member of our team who will have a $5,000.00 involvement or greater will attend i.e. builder, plumber, painter, drainlayer.
We’ll compile an 29+ page, easy to read and understand Action Plan, gathered from the plans, and sitting down with you and asking a whole lot of questions about the various different products or fittings you would like in your home . Alvin will personally present this to you, making sure that you understand every aspect of what your constructed dream home will include.
The overall fixed price that is included in your Action Plan will not change, unless you change your mind or something unforeseeable happens during the course of construction i.e. rotten existing wall framing.
Once we’ve received a signed Action Plan & CBANZ contract, we’ll push the go button and get the construction of your dream home started, usually about 6-8 weeks after we have received the paperwork.
Our team will also get you set up and trained on our state of the art online project management software called Co-Construct, so you’ll be able to follow along with our schedule & always know whats happening, no matter where you are or what time it is.
All questions, answers, clarifications or selections are to go through this program to avoid miscommunication or confusion throughout construction. As you can understand there are many many components to be assembled in your home and it is our absolute priority to get every single one correct.
If you prefer things the old fashioned way, we’ll also email you a progress report usually on Friday afternoons that will keep you up to date.
HOORAY! Once construction has finished, and your home has been commercially cleaned we’ll hand the keys over to your dream home, completed on time and within budget.
We’ll leave behind us a bottle of champagne, and a copy of your HALO 10 year building guarantee which our team will have obtained at the beginning of construction.
The HALO guarantee is just another way that we help you to look after your biggest investment, your treasured home. It is the most comprehensive residential guarantee on the market, ensuring that you have full cover for any structural or non structural defects that might occur for up to ten years. So coming on board with CHE means you’ll have ultimate peace of mind, not just for the duration of your project but for up to 10 years afterwards.
All we ask for in return is for you to tell all your friends and neighbours how happy you were with the team at CHE, or maybe a quick video testimonial so other families can get to know about us and how we can help them.
Step by Step Process to make your Design to Construction Experience Easy!
Our Process
If you know you need more space, or are looking to build a new home, the first stage is for you to give us a call.
We’ll ask you a few questions and then schedule a time for Emily and/or Alvin to pop out and discuss how we have helped others in a similar position and how we can help you.
One thing that you can do that will help us in the meantime, is returning the questionnaire that will be included in your complimentary Ultimate Information Package before your Start Up Session. This gives us the opportunity to learn a little bit more about how we can help you best, before we meet for the first time.
This is when you’ll meet us for the first time, as we sit down together and run you through every step of the process that we’ve developed for making your experience easy.
We’ll also go for a walk around your home & present you with a preliminary price range for your project that is based on our past experience.
Our ultimate goal here is to end any fear or uncertainty that you might be feeling, and start up excitement & creativity, essential ingredients to any building project!
Once we’ve knocked your socks off with our Start Up Session, the next stage is for one of our handpicked architectural designer’s to come and view your home and proposed project.
With your dreams and lifestyle requirements, the designers creative flair, and our practical experience, we will quickly come a with some good solutions to help you create more space in your home while retaining or enhancing indoor-outdoor flow, sun retention and the overall asthetics.
The strong relationships that we have with our chosen designers also means that we can guarantee you five-star treatment as we move from concepts to full working drawings. This process usually takes at least six months, so being a priority is key.
Once you’ve confirmed you’d like to proceed with our designer, we’ll begin the concept drawings which will be the most exciting stage of the design process for you.
Concepts are where we establish the floor plans & elevations (what your home will look like from the outside). Our designers generally include three revisions of these as part of their price, as truthfully the first draft is never 100% correct, or some of our clients don’t quite know what they want until they see something down on paper to critique.
This is all part of the process & we encourage you to take as much time as you need. Correct concept drawings save time & money for everybody later down the track, as we get closer to making the dream that you have for your home a reality.
Once you have finalised your conceptual dream home, the next stage of the process is Full Working Drawings (FWD). These show all connecting details, flashing specifications and engineering requirements that we use to prove to the council that our proposed project will comply with the building code.
Not too much input is required from you during this stage, it is really just a lot of back and forth between ourselves and our designers as we sort out the necessary details. We will keep you updated weekly, as everything progresses efficiently.
As soon as the FWD are ready, we submit them to council on your behalf. Auckland council are well known for their inefficiency which is why we call council once, sometimes twice a week. This ensures that your consent comes through as quickly as possible & we can get on with the exciting stuff.
While your building consent is processing, or alternatively once you have brought consented plans to us, we’ll schedule a site visit at your home. Every member of our team who will have a $5,000.00 involvement or greater will attend i.e. builder, plumber, painter, drainlayer.
We’ll compile an 29+ page, easy to read and understand Action Plan, gathered from the plans, and sitting down with you and asking a whole lot of questions about the various different products or fittings you would like in your home . Alvin will personally present this to you, making sure that you understand every aspect of what your constructed dream home will include.
The overall fixed price that is included in your Action Plan will not change, unless you change your mind or something unforeseeable happens during the course of construction i.e. rotten existing wall framing.
Once we’ve received a signed Action Plan & CBANZ contract, we’ll push the go button and get the construction of your dream home started, usually about 6-8 weeks after we have received the paperwork.
Our team will also get you set up and trained on our state of the art online project management software called Co-Construct, so you’ll be able to follow along with our schedule & always know whats happening, no matter where you are or what time it is.
All questions, answers, clarifications or selections are to go through this program to avoid miscommunication or confusion throughout construction. As you can understand there are many many components to be assembled in your home and it is our absolute priority to get every single one correct.
If you prefer things the old fashioned way, we’ll also email you a progress report usually on Friday afternoons that will keep you up to date.
HOORAY! Once construction has finished, and your home has been commercially cleaned we’ll hand the keys over to your dream home, completed on time and within budget.
We’ll leave behind us a bottle of champagne, and a copy of your HALO 10 year building guarantee which our team will have obtained at the beginning of construction.
The HALO guarantee is just another way that we help you to look after your biggest investment, your treasured home. It is the most comprehensive residential guarantee on the market, ensuring that you have full cover for any structural or non structural defects that might occur for up to ten years. So coming on board with CHE means you’ll have ultimate peace of mind, not just for the duration of your project but for up to 10 years afterwards.
All we ask for in return is for you to tell all your friends and neighbours how happy you were with the team at CHE, or maybe a quick video testimonial so other families can get to know about us and how we can help them.


