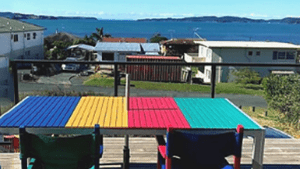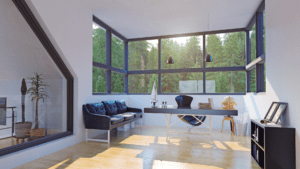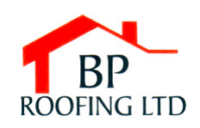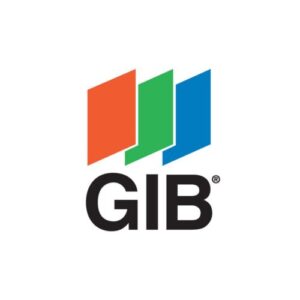Island, Breakfast Bar or Neither?
Date Published:
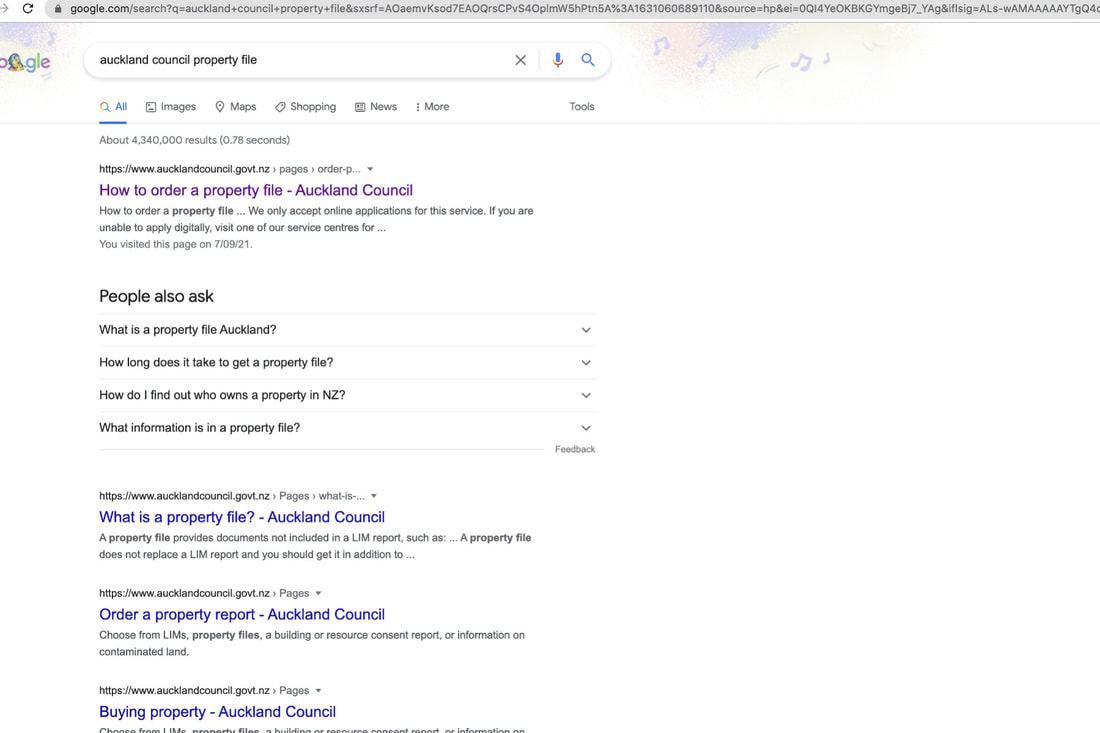
Other things to think about include whether you would like a sink or a cooktop in your island or breakfast bar. A cooktop is not suitable for a breakfast bar, as the last thing that you want is for somebody to accidentally touch a hot element. Having a cooktop incorporated as part of your island design is a really good idea if you are a keen cook that entertains family and friends regularly, as it allows you to socialise while watching your creations bubble away on the stove.
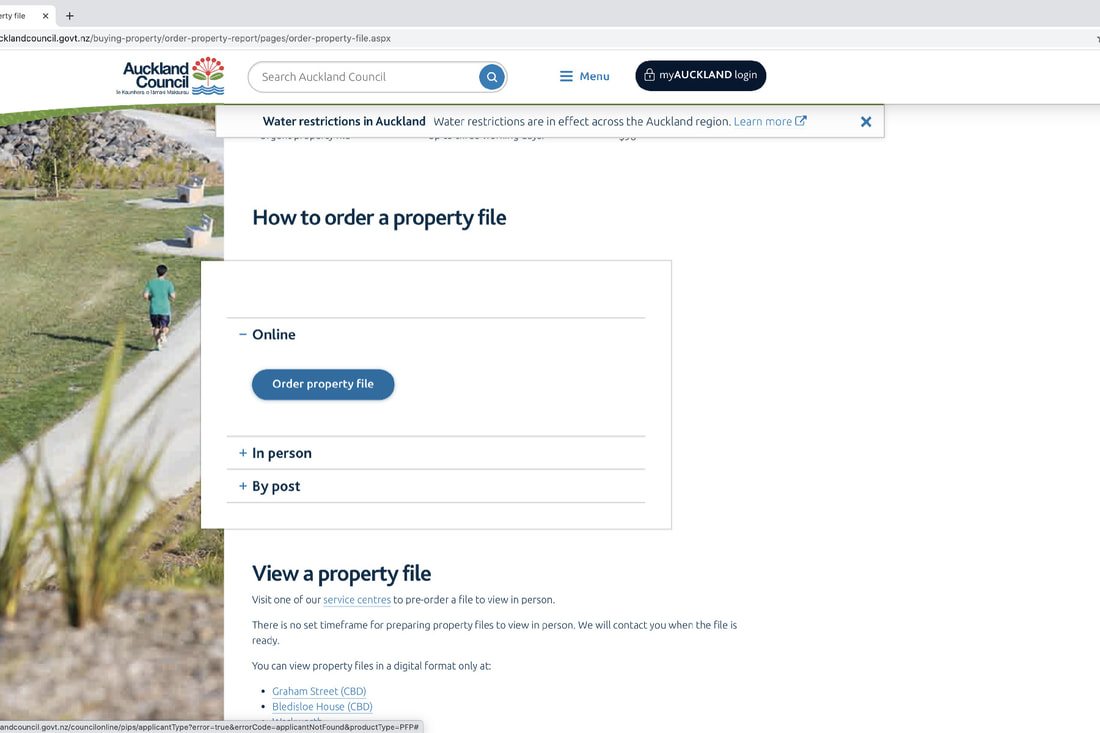
This couple had a large extended family which meant that an island was perfect for them to create the ultimate buffet bar at gatherings
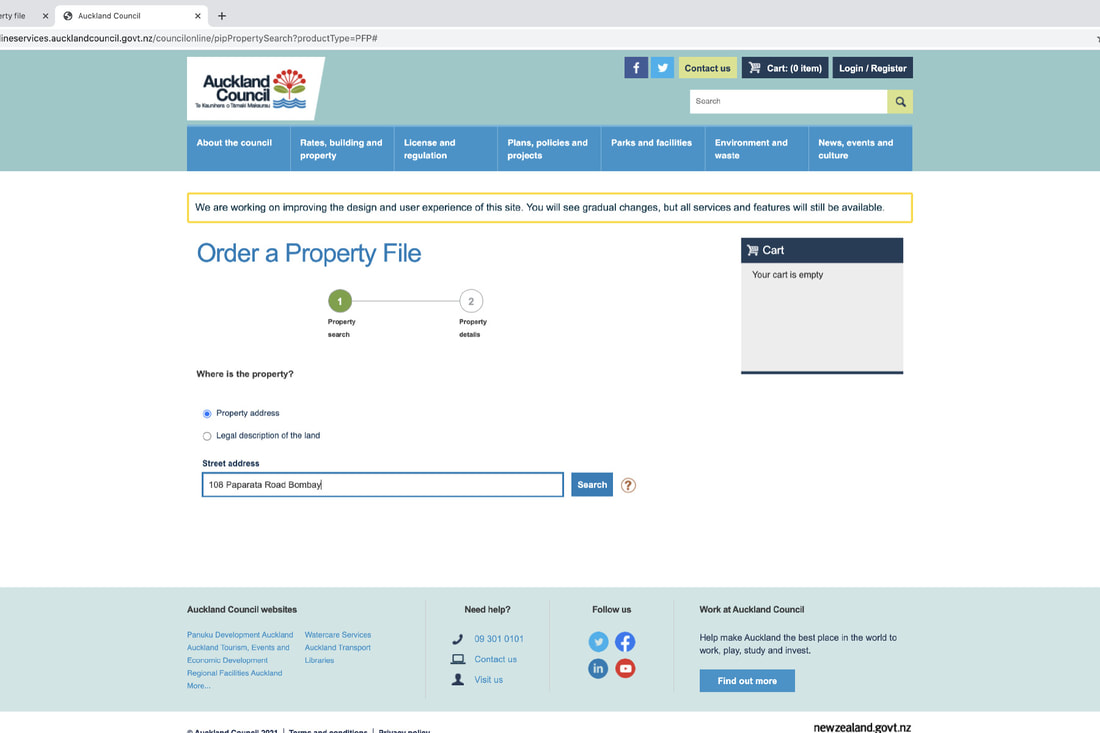
A breakfast bar was an obvious choice in this kitchen due to the space availabe. An island would have closed off the space & made the room appear smaller
A sink is another hotly contended issue. Again its not ideal for a breakfast bar that is going to have young children sitting at it regularly – can you say water fight anybody? but can be useful in an island. It is good for functionality as is accessible from all four sides, meaning that there are no excuses for leaving dirty dishes on the side tables, but they can be a bit of an eyesore, especially if you are striving to make the island a funky feature of your fabulous new kitchen. Before you put a sink into your island though, think about how long it takes you to wash + put away the dirty dishes. Islands are often the focal point of your kitchen and you may not want the dishes continually in your line of sight.
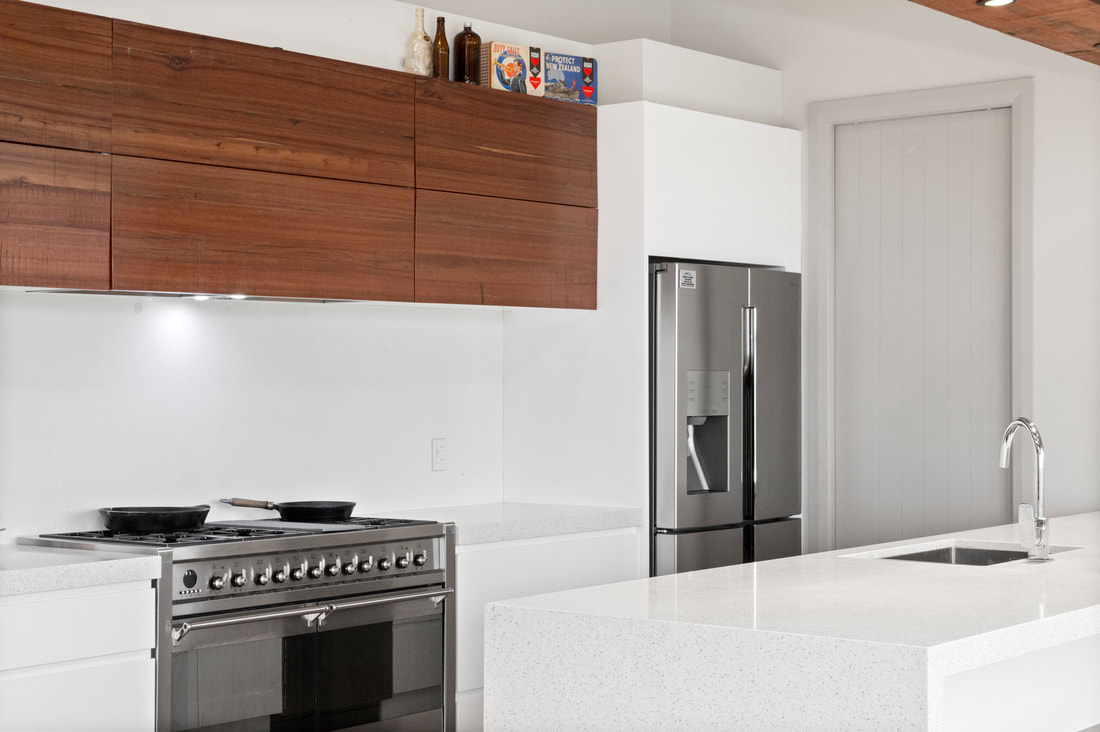
This family decided to use jarrah timber as their accent, which meant a feature island would have been too busy. Instead their breakfast bar is a key prep area when cooking which meant that the decision to have a sink was logical
We have to be honest, a kitchen island and/or breakfast bar are very popular, and we’d be scratching our heads trying to think of the last time we renovated or created a new kitchen as part of a home renovation or extension, and not included one as part of the design. In saying that, they definitely aren’t suitable for every space and/or budget. Incorporating one at a later date is definitely an option if your budget is tight, and the kitchen design is part of a larger home extension or renovation. You’d likely save between $3,000.00 – $7,000.00 + GST depending on the materials you select. Also, if you are working with a small, tight space, not having an island or breakfast bar is likely to increase the functionality and accessibility of your kitchen. We’d highly recommend getting the thoughts of your kitchen designer and/or architect//architectural designer if you do have concerns.
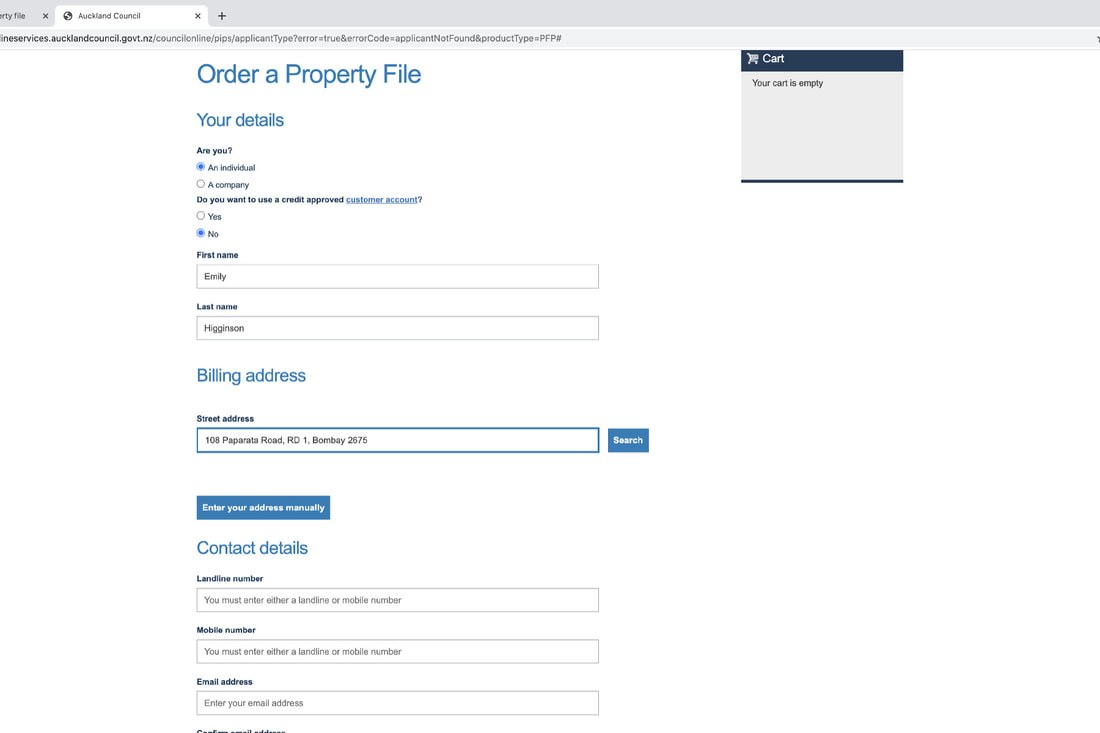
While Karyn would have loved an island or a breakfast bar, her kitchen was just too tiny, and the open l-shape design that she went with was the best option for her renovation. Her fabulous tile choice means that you don’t even notice the lack!
Our team is passionate about kitchens, as we believe they are the heart of the home and where we spend a lot of precious time with our loved ones. We like to be as involved as possible with the process so that we can use our experience to make sure that the end result works best for your space, lifestyle and budget.
So if you are thinking about renovating your existing, or incorporating a new kitchen into a home extension, give us a call now, or send us an email – we’d love to have a chat about how we have helped others and how we can help you.
Check more useful articles here
3 Reasons why utilising natural light in your home is
3 Reasons why utilising natural light in...
Read More
